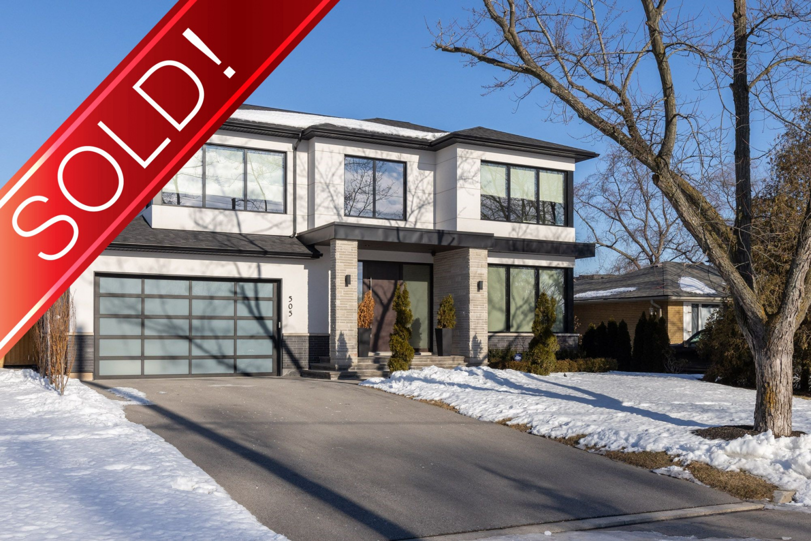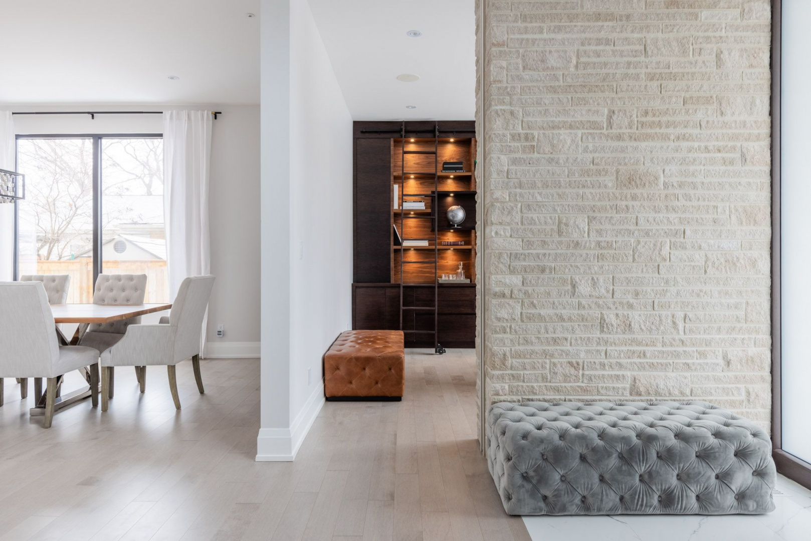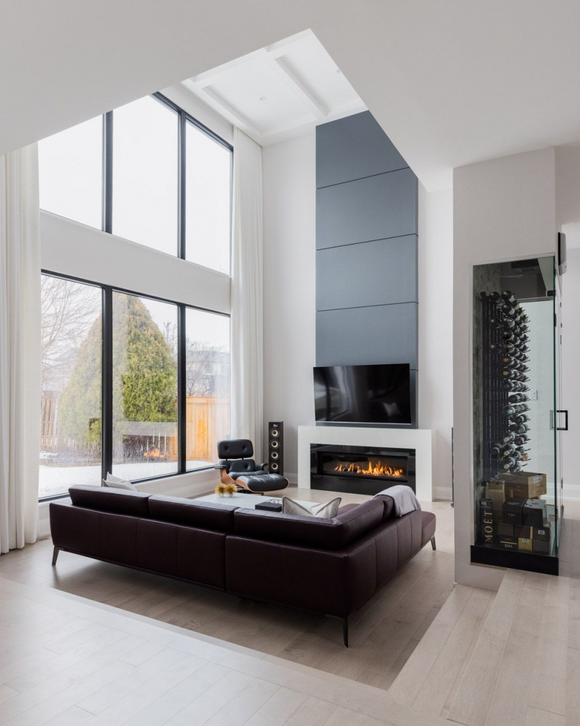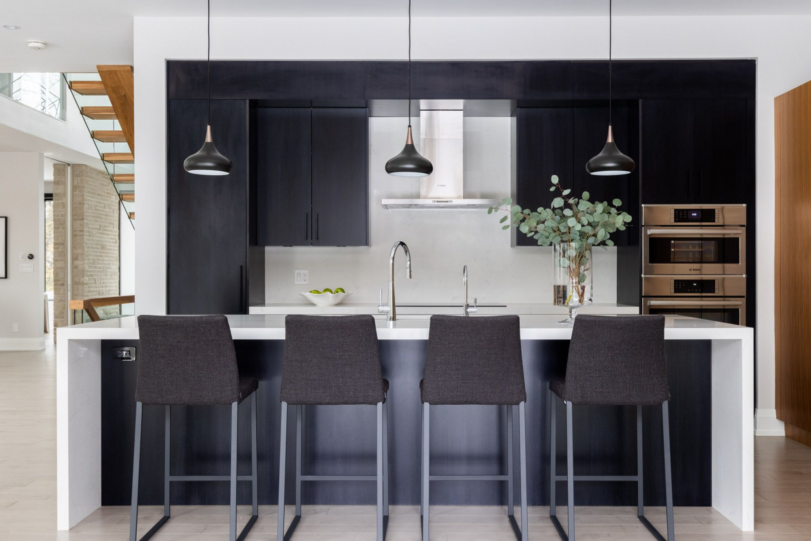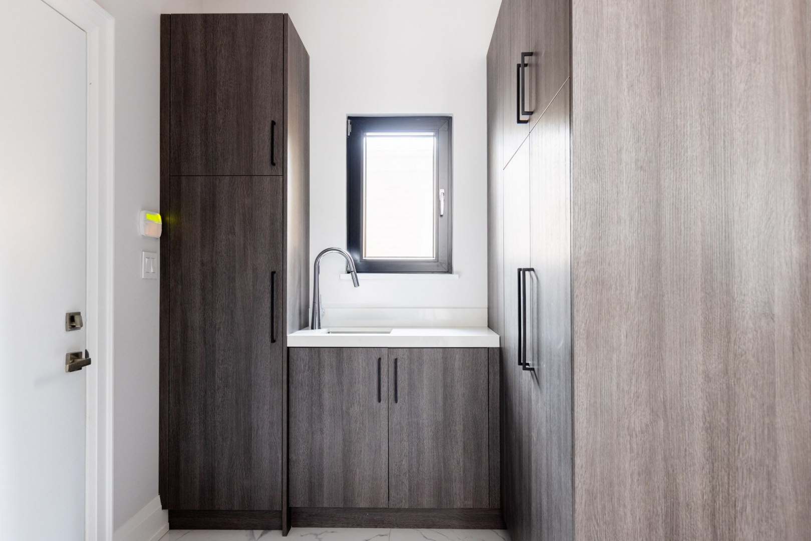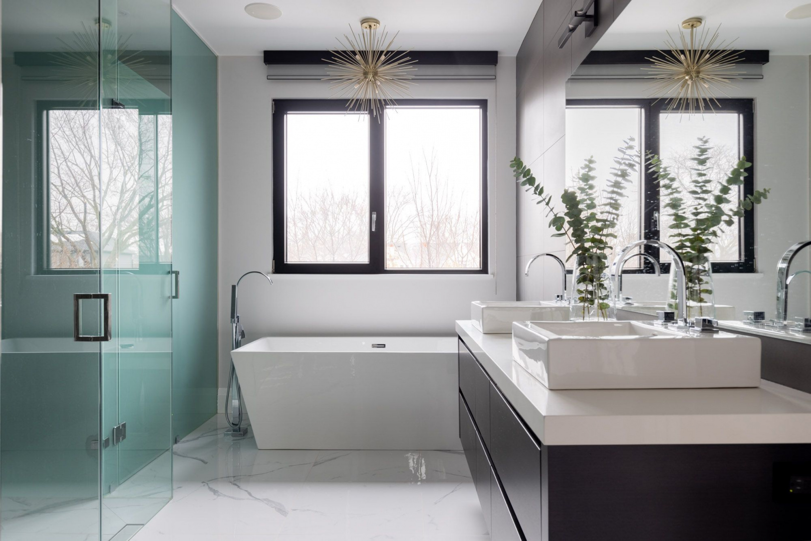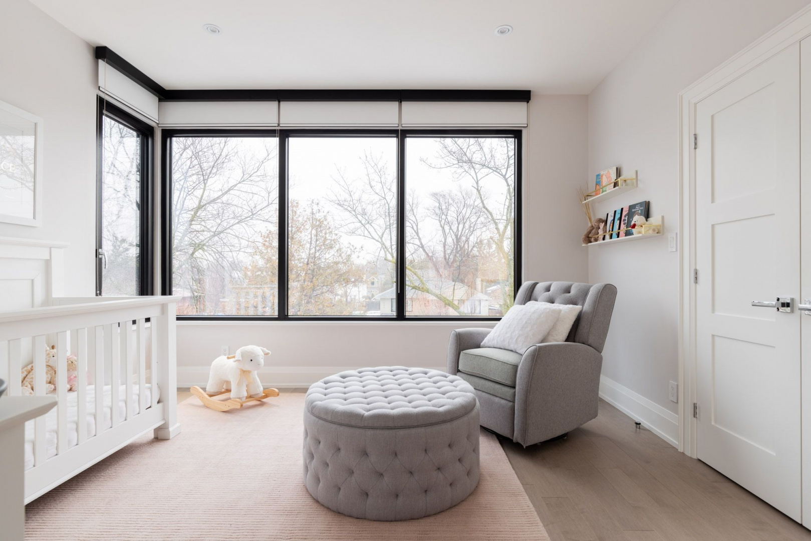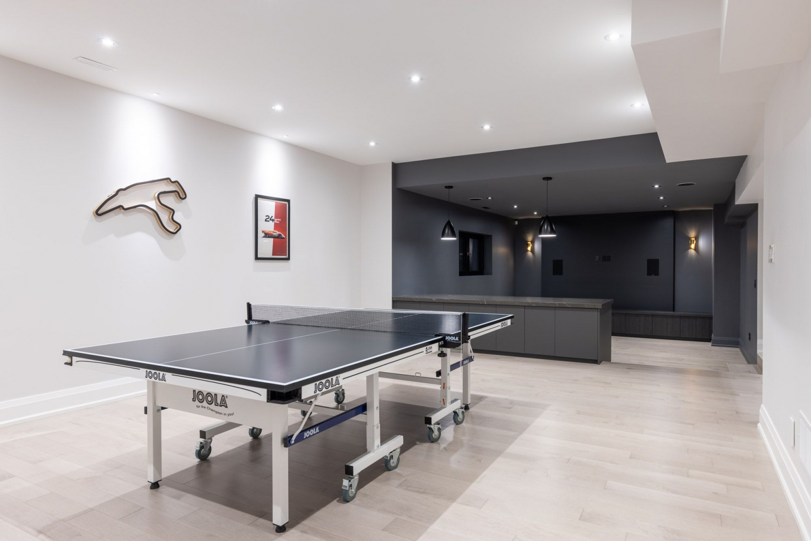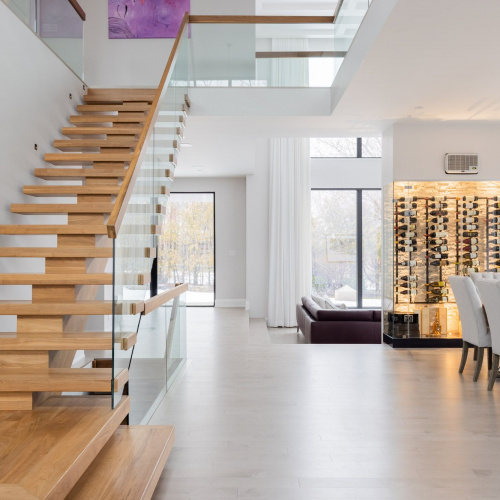Description
Newly built home offering over 5,100 sq ft of finished living space, backing onto neighbourhood park boasts the best of modern design. From the moment you arrive you’ll note the meticulous nature of this build, a refined modern exterior with subtle attention to detail opens to an interior that is at once spacious and airy yet inviting and rooted in its timeless décor. Soaring 20’ ceilings and custom 4ft wide walnut staircases are the backbone of this home’s striking interior. A minimalist ethos with emphasis on quality materials and craftmanship. Custom cabinetry throughout, heated bathroom floors, temperature controlled wine cellar, automated blinds, heated lower level, top of the line appliance package, magazine worthy kitchen, home gym and theatre room are just some of the features. Above all else this home has been thoughtfully and tastefully executed. The home flows well and the rooms are well proportioned. Simply put, this is a home that beautifully exhibits the timeless nature that all modern homes should strive to achieve. Prime Oakville location, walking distance to lakefront trails and Appleby College. Virtually staged home theatre incl. screen

Property Details
Features
Amenities
Butler's Pantry, Exercise Room, Fitness Room, Garden, Large Kitchen Island, Library, Pantry.
Appliances
Air Cleaner, Central Air Conditioning, Dishwasher, Dryer, Fixtures, Ice Machine, Kitchen Island, Kitchen Sink, Microwave Oven, Oven, Refrigerator, Stainless Steel.
General Features
Fireplace, Parking, Phone, Private.
Interior features
Abundant Closet(s), Air Conditioning, All Drapes, Blinds/Shades, Chandelier, Decorative Lighting, Floor to Ceiling Windows, Furnished, Kitchen Accomodates Catering, Study, Walk-In Closet, Washer and dryer.
Rooms
Den, Family Room, Game Room, Guest Room, Inside Laundry, Kitchen/Dining Combo, Laundry Room, Living Room, Living/Dining Combo, Study.
Exterior features
Fireplace/Fire Pit, Large Open Gathering Space, Outdoor Living Space, Shaded Area(s), Sunny Area(s).
Exterior finish
Stone, Stucco.
Roof type
Asphalt.
Flooring
Hardwood, Marble, Other.
Parking
Driveway, Garage.
View
Open View, Street, Wooded.
Additional Resources
Defining the luxury real estate market in Hamilton-Burlington, CA.
This listing on LuxuryRealEstate.com
505 Brookside Drive, Oakville | Alex Irish & Associates - YouTube



